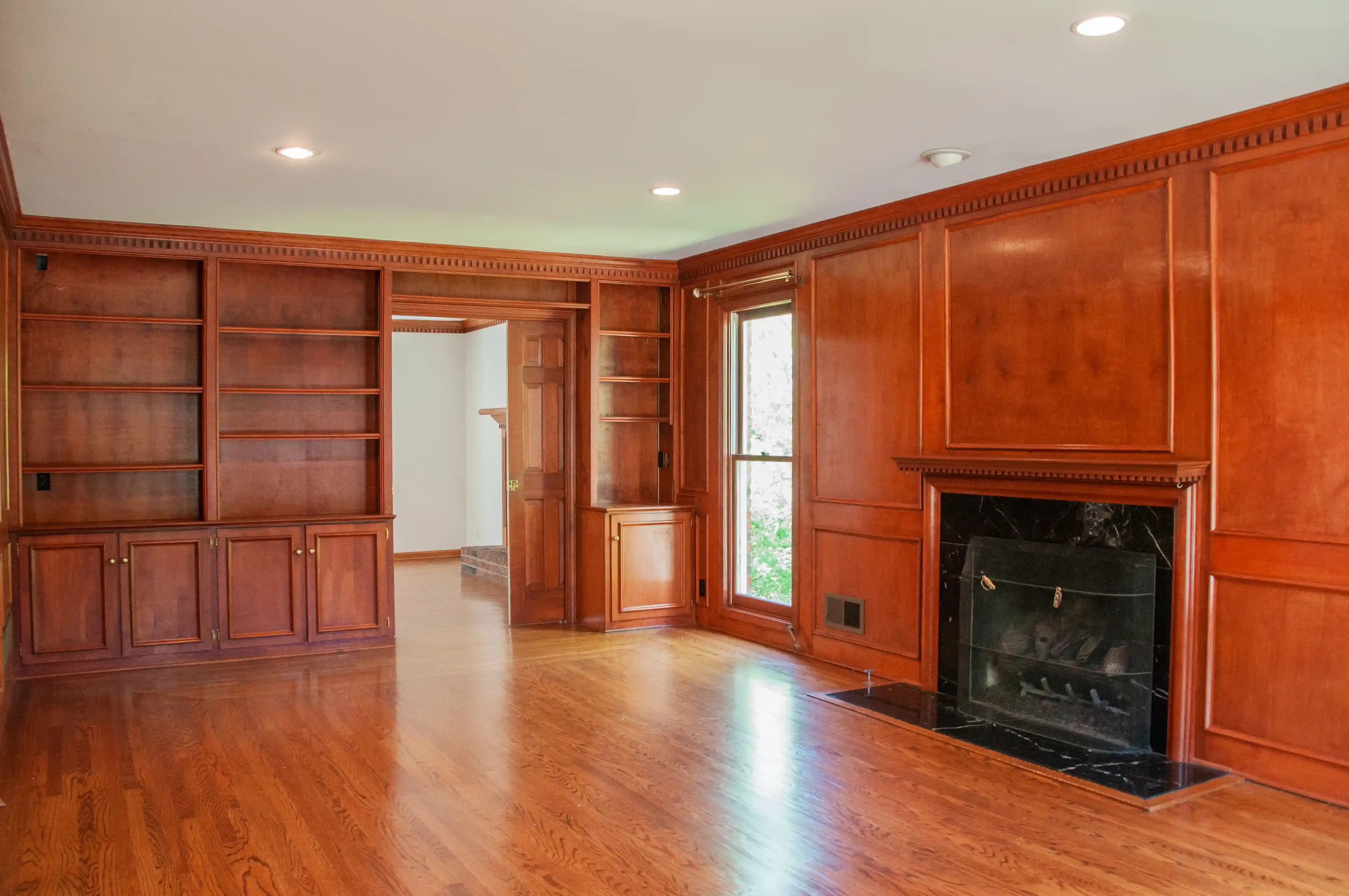$3200/mo.
10213 Timberwood Circle Louisville, KY 40223
5 Bedroom, 3.5 bath COMPLETELY RENOVATED home available for rent in desired Plainview neighborhood. This home has 3 types of beautiful hardwood floors on first level with a living room with gas fire place, study with another fireplace and cherry wood walls, spacious dining room and modern kitchen. Each main room can be separated with pocket doors and the colors are designer with window treatments on windows. The kitchen has stainless steel appliances, a wood island with stools, eat in kitchen area with windows and vaulted ceiling. The home features four rooms on the second floor. The master is huge with vaulted ceilings, cedar lined closet, walk in closet, window seat, large master bath as well. It has a garden tub, separate water closet, double vanity sink, and ample lighting. Rooms are nice sized with ceiling fans and perfect for children with a bonus area outside of the rooms. The laundry room is located on the second floor. The walk out basement is finished and has a large living room area cable ready which can be a game room. There is a in law suite or nanny quarters located in the lower level with a separate bath, bedroom, and smaller living room area separated by a door. The home has triple pain window and 90% efficiency air units. There is a two car garage and incredible playhouse Amish built with a/c and electricity run to it in the shaded yard. The home sits next to the Plainview Tennis and Swim club and has a playground near by. Truly an amazing home for a family to feel comfortable close to Hurstbourne, the Malls, interstate, grocery, post office and schools. This home rents for 3,200 with a deposit of $3,2000. Application fee $50, NO CATS, Non-smoker, small pets okay call for details. $250 Non-refundable pet deposit required.Location
Type - Home/Apartment
Bedrooms -5
Bathrooms - 3.5
Property Description
5 Bedroom, 3.5 bath COMPLETELY RENOVATED home available for rent in desired Plainview neighborhood. This home has 3 types of beautiful hardwood floors on first level with a living room with gas fire place, study with another fireplace and cherry wood walls, spacious dining room and modern kitchen. Each main room can be separated with pocket doors and the colors are designer with window treatments on windows. The kitchen has stainless steel appliances, a wood island with stools, eat in kitchen area with windows and vaulted ceiling. The home features four rooms on the second floor. The master is huge with vaulted ceilings, cedar lined closet, walk in closet, window seat, large master bath as well. It has a garden tub, separate water closet, double vanity sink, and ample lighting. Rooms are nice sized with ceiling fans and perfect for children with a bonus area outside of the rooms. The laundry room is located on the second floor. The walk out basement is finished and has a large living room area cable ready which can be a game room. There is a in law suite or nanny quarters located in the lower level with a separate bath, bedroom, and smaller living room area separated by a door. The home has triple pain window and 90% efficiency air units. There is a two car garage and incredible playhouse Amish built with a/c and electricity run to it in the shaded yard. The home sits next to the Plainview Tennis and Swim club and has a playground near by. Truly an amazing home for a family to feel comfortable close to Hurstbourne, the Malls, interstate, grocery, post office and schools. This home rents for 3,200 with a deposit of $3,2000. Application fee $50, NO CATS, Non-smoker, small pets okay call for details. $250 Non-refundable pet deposit required.Location
Picture Gallery
Click on any image to enlarge it. Scroll Left/Right to view all images
Property Amenities
All modern amenities to make your stay more comfortable. We are happy to help you in case anything is needed during your stay at the property
Residence
Kitchen Features
Flooring
Rooms
Rental Details
Parking
Outdoor Features
Amenities

